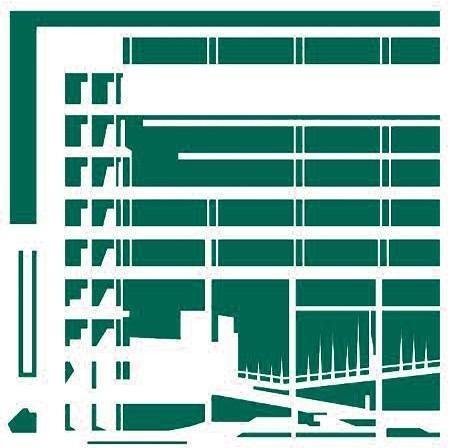FROST FINANCIAL CENTER
The Frost Financial Center master plan, on 4 city blocks in San Antonio, includes 3 office buildings, banking lobby, large plaza looking toward the River Walk, 2,000 car parking garage, and a 30 lane drive-in bank. Building cladding is granite on precast. Frank Key was project designer.
Frank Key was project designer, and worked along with (WZMH Group).

