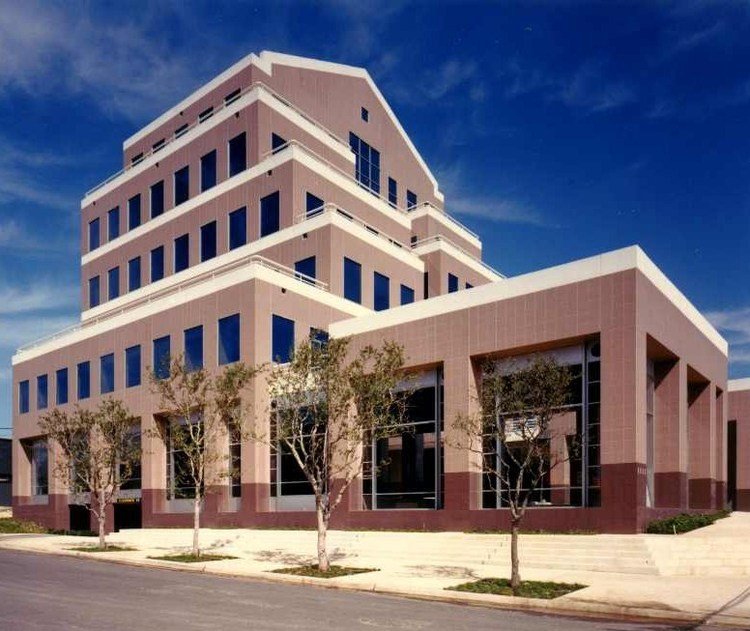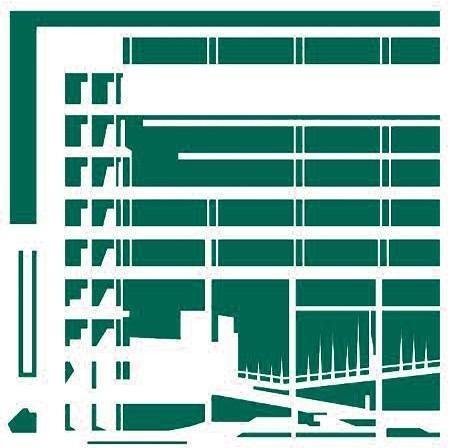OAK-LAWN FAIRMOUNT
The Oak Lawn-Fairmount Building is a 6-story 45,000 sf mixed-use facility. A retail mall anchors the building lobby at the ground level. Above, there are 5 levels of office space each with decks overlooking downtown. The building cladding is Italian ceramic tile on prefabricated metal panels. There are 3 level of underground parking.
Frank Key was project designer and project architect for this building constructed in 1985 and worked along with (Sullivan Key Merrill Architects).

