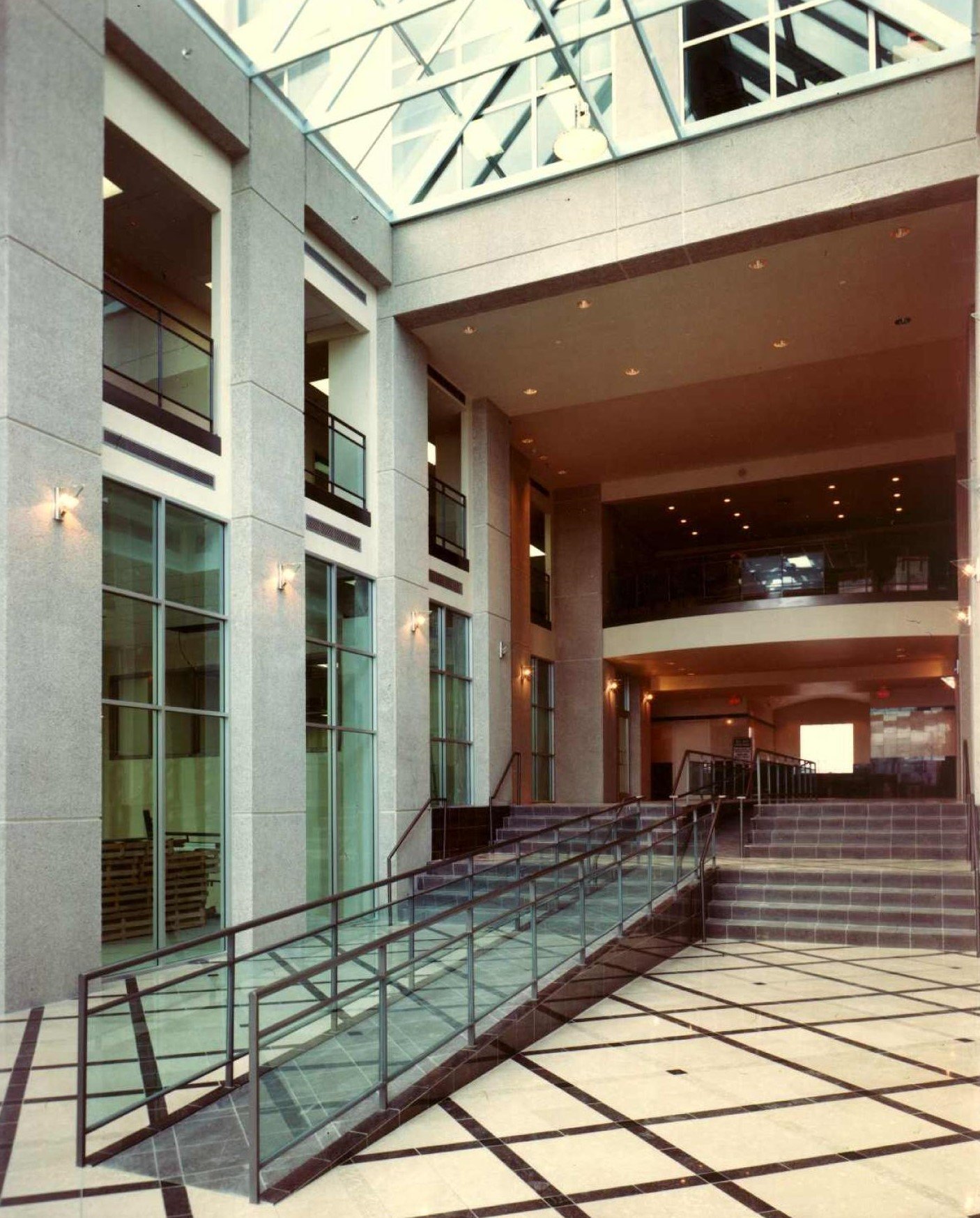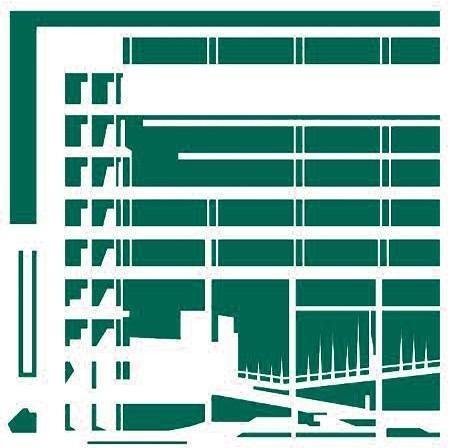MANITOBA SPORTS FEDERATION
The Manitoba Sports Federation Headquarters, a developer competition, consists of a 7 level 125,000 square foot building with 3 levels of underground parking. The ground level includes retail, banking, restaurant, and atrium lobby. The second level consists of Sports Federation meeting rooms, which overlook the atrium. The third level forms a deck for Sports Federation use. The upper levels provide offices for the Sports Federation and two levels for speculative rental space. The structure consists of load bearing precast concrete walls with free spanning concrete double tee floor decks. The project was completed in 1990. Frank Key was responsible for design, contract documents, and contract administration for the project.
Frank Key was responsible for design, contract documents, and contract administration for the project and worked along with (Sullivan Key Merrill Architects).


